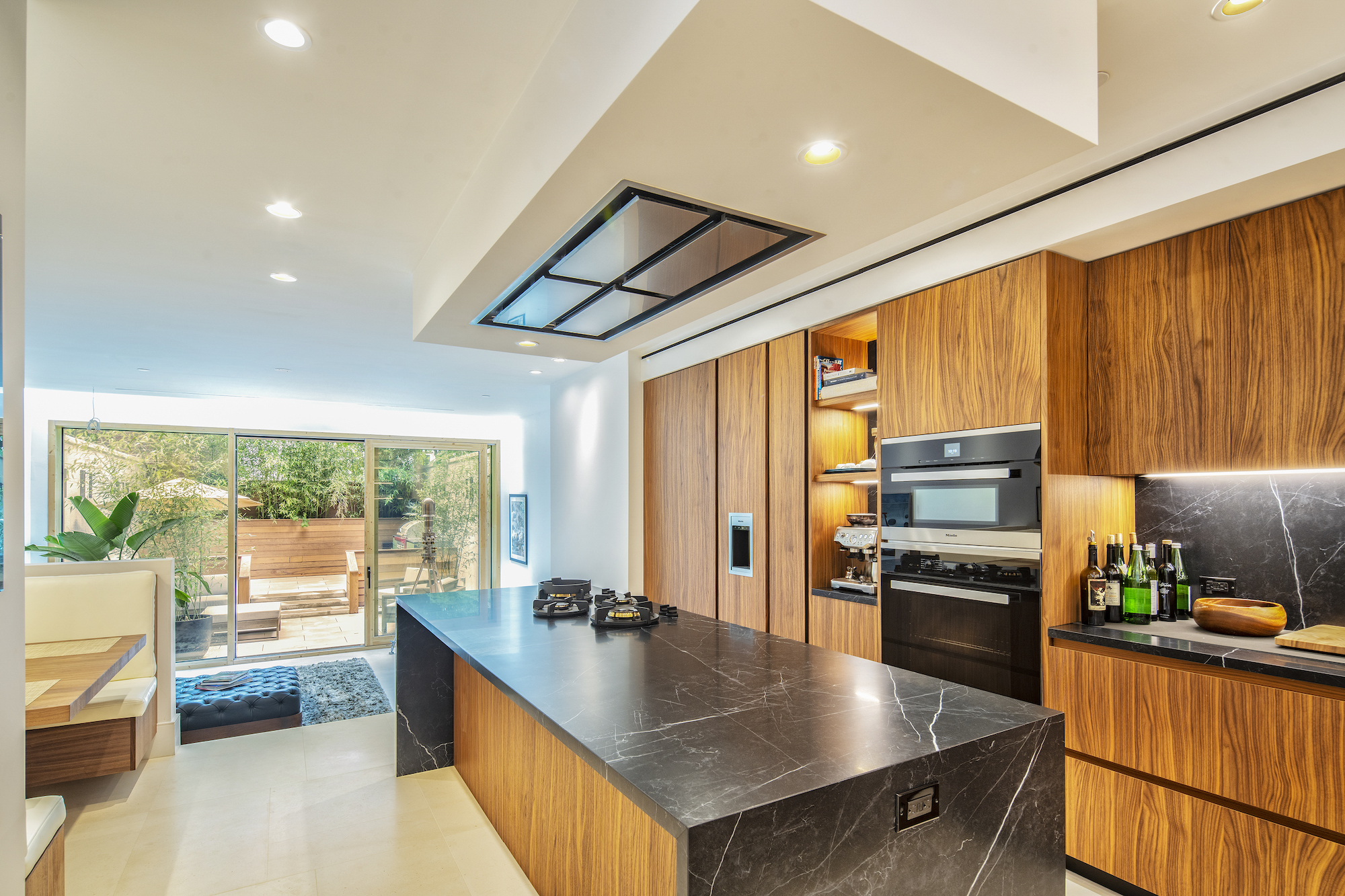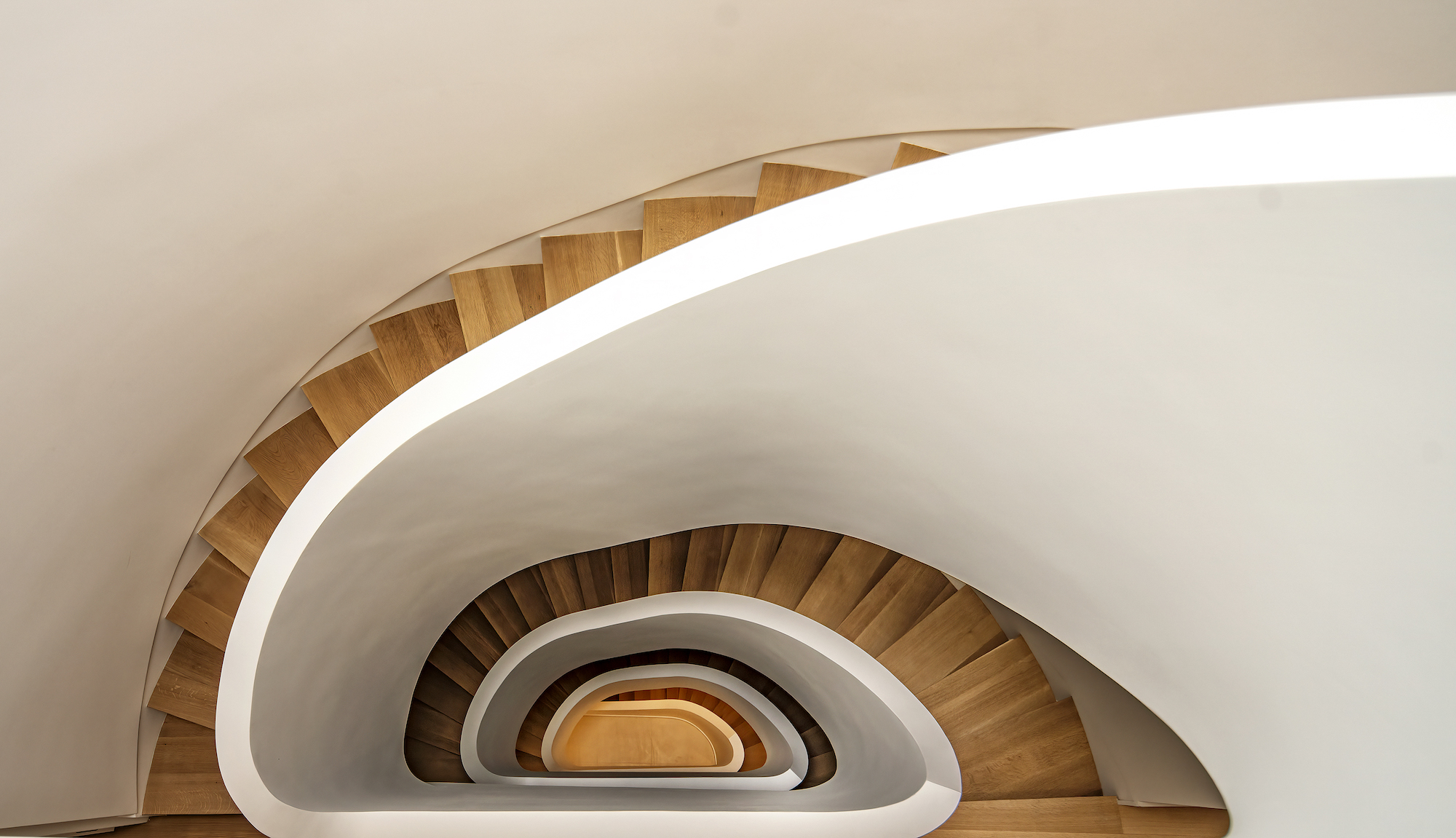
Take the elevator or the hand-crafted stair to all six floors of this $26M Upper West Side townhouse
Share

All photos courtesy of Brown Harris Stevens
Begin living immediately–no renovation necessary–in a home that has been luxuriously reimagined by its current owner as a five-story-plus-cellar townhouse masterpiece with an unparalleled level of comfort, within the peerless borders of Manhattan’s Upper West Side. This 7,111-square-foot urban mansion contains six bedrooms, seven baths, and two powder rooms. At its heart is a hand-crafted curving staircase. Asking $26,000,000, 248 West 71st Street stands less than two blocks from Central Park, Riverside Park, and the Hudson River. In addition to an iconic address on a historic block, the townhouse boasts front and back gardens, gas and wood-burning fireplaces, private terraces, and endless custom fixtures and finishes. In addition to the graceful stair, all floors can be accessed by a commercial-grade high-speed walnut-clad elevator.

Each floor of the townhouse is a self-contained masterpiece with white oak rift-cut flooring, Portuguese limestone, motorized custom shades, and an air conditioning system with each room zoned separately. On the garden floor, a casual yet perfectly appointed kitchen features a breakfast nook with a built-in banquette, Miele appliances, and a Pitt-integrated gas cooktop.




At the rear, a Canadian timber curtain wall with 10-foot triple-pane sliding doors opens onto a beautifully landscaped bamboo garden with a Wolf grill in imported Italian cabinetry. Next to the kitchen is a stylish step-down den anchored by a modern gas fireplace. At the front of this floor is a bedroom/office with an en-suite bath. This floor can function as a separate apartment or suite for guests, family, or staff.



On the parlor floor is a sleek, elegant kitchen with a gas fireplace and Miele appliances that blend seamlessly with pale stone surfaces and modern custom millwork. At the rear is a balcony overlooking the back garden. At the front of the home is an elegant living room with a wood-burning fireplace surrounded by travertine. Straddling the two entertaining spaces is a large, open dining room surrounding the stairway.



On the home’s third floor, you’ll find the primary bedroom suite with a gas fireplace, two oversized walk-in closets, and an en-suite bath. The second bedroom has a wood-burning fireplace and an en-suite bath. Bedrooms stay tranquil with Reilly weight-and-chain triple-pane windows; bathrooms boast Kohler tubs and Toto toilets.




On the fourth floor are two more bedrooms with en-suite baths and a large, private terrace. The fifth and top floor is bookended by two private terraces. Between them, find a large media room and a fifth bedroom with an en-suite bath. Crowning the home is a frosted skylight.

The lowest floor of the townhouse–also accessible via elevator–offers two washer/dryer sets, storage rooms, a den/playroom, and a full bathroom. All-new mechanicals can also be found here. This spare-no-expense refuge is pre-wired for a sound system and boasts pre-installed cameras and an A/V system, a leak defense system, and a gas generator.
[Listing details: 248 West 71st Street at CityRealty]
[At Brown Harris Stevens by Paula Del Nunzio]
RELATED:
- Take the elevator from the pool to the home theater and wine bar in this $17.5M UWS townhouse
- $6.5M UWS townhouse near Riverside Park has its own outdoor oasis
- For $34.9M, be the first to live in this smartly renovated Central Park West home
- Former UWS home of jazz legend Billie Holiday asks $14M
All photos courtesy of Brown Harris Stevens

























Related Posts
-

Top Rolling Tool Cabinets for a Clutter-Free Workshop
You're on the hunt for the perfect rolling tool cabinet to change your workshop into a clutter-free haven. When evalu...
