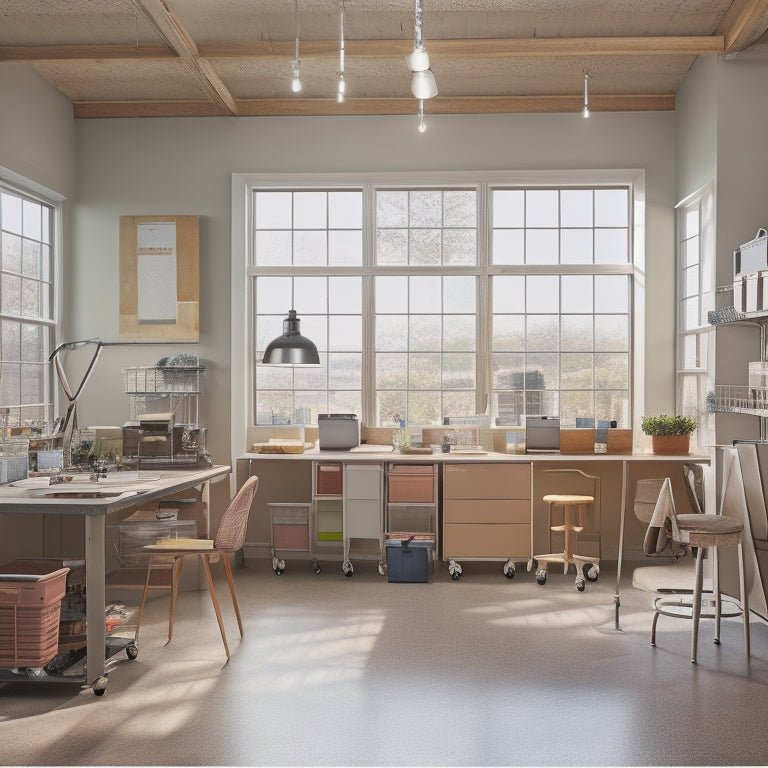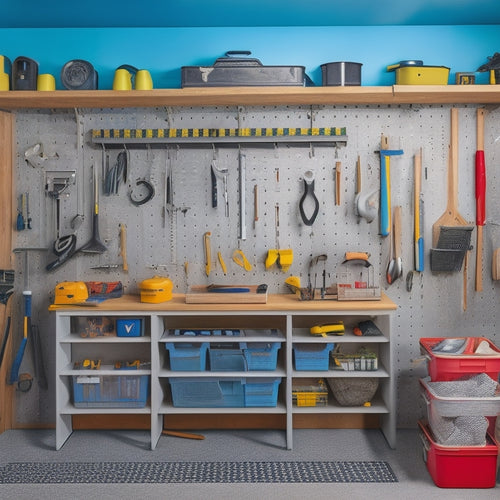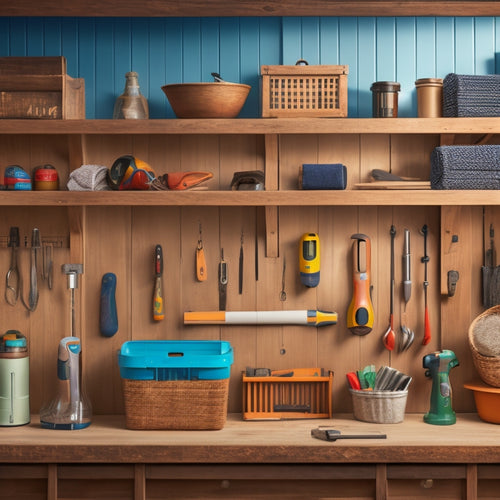
What Layout Design Boosts Workshop Productivity Fastest?
Share
You can enhance your workshop's productivity by up to 25% with a well-designed layout that streamlines workflow. To achieve this, focus on maximizing space by creating clear walkways and flexible aisles. Corner zones can be optimized with ergonomic corners, carousels, and signage to transform wasted space. Centralized workbenches can reduce wasted time searching for supplies and foster collaboration. Vertical storage solutions can reclaim valuable floor space, while a zone-based layout can segregate tasks, reduce congestion, and optimize workflow. By implementing these design elements, you'll be well on your way to maximizing your workshop's full productivity potential - and that's just the beginning.
Key Takeaways
• A layout that maximizes space and focuses on clear walkways and flexible aisles boosts workshop productivity by reducing downtime and increasing efficiency.
• Corner zones for tool organization transform wasted space, optimize ergonomics, and improve accessibility, leading to faster task completion.
• Centralized workbenches with ergonomic design and dedicated supplies reduce wasted time, foster collaboration, and improve communication among workers.
• Implementing vertical storage for heavy items reclaims floor space, improves accessibility, and increases productivity by reducing congestion and tripping hazards.
• A zone-based layout that segregates tasks and optimizes workflow using color coding, employee roles, and clear signage enables workers to focus on specific tasks, boosting overall productivity.
Maximizing Space for Efficient Workflow
By strategically arranging equipment and workstations, you can reveal hidden square footage and create a more efficient workflow that translates to increased productivity and reduced downtime. This is particularly vital in workshops where every inch counts.
To maximize space, focus on creating clear walkways that allow for easy navigation and minimize congestion. Flexible aisles that can be adjusted as needed are also essential for accommodating different projects and workflows.
Corner Zones for Tool Organization
You can reclaim often-wasted corner spaces in your workshop by transforming them into efficient tool organization zones. These areas can be optimized with ergonomic corners, allowing you to store tools and materials within easy reach, reducing strain and increasing productivity.
By installing a carousel or a rotating shelf, you can maximize the use of corner spaces, making it easy to access frequently used items.
Significant signage can also play an important role in corner zones. By labeling each section, you can quickly identify where specific tools are stored, saving time and reducing frustration. This also helps maintain organization and encourages others to put tools back in their designated places.
Consider using a pegboard or a magnetic board to hang frequently used tools, keeping them organized and within sight.
Centralized Workbenches for Flexibility
Centralized workbenches can streamline your workflow by providing a dedicated hub for various tasks, allowing you to jump-start projects quickly and efficiently. By having all the necessary tools and materials within arm's reach, you'll reduce wasted time searching for supplies and increase your overall productivity. This setup also fosters a collaborative workflow, making it easier for teammates to work together on projects and share ideas.
Here are some key benefits of centralized workbenches:
-
Ergonomic design: A well-designed workbench allows you to work comfortably, reducing strain on your back and shoulders. This leads to increased focus and energy throughout the workday.
-
Improved communication: When team members are working in close proximity, communication flows more easily, and ideas can be shared and developed quickly.
-
Flexibility and adaptability: Centralized workbenches can be easily reconfigured to accommodate different projects and tasks, making them an ideal solution for workshops with diverse workflows.
Vertical Storage for Heavy Items
Heavy machinery and equipment take up valuable floor space and can hinder workflow, but incorporating vertical storage solutions can reclaim this area and greatly improve workshop productivity. By installing shelving units that accommodate your heaviest items, you'll free up space for more efficient workflow and reduce congestion.
Customization is key here - consider shelving units with adjustable heights and widths to fit your unique equipment needs. This will guarantee that your heavy machinery is safely stored and easily accessible when needed.
Pallet accessibility is also essential when it comes to vertical storage. Look for shelving solutions that allow for easy pallet loading and unloading, reducing the risk of damage or injury. Additionally, consider the weight capacity of your shelving units to make sure they can handle your heaviest items.
Zone-Based Layout for Task Segregation
By organizing your workshop into distinct zones, each dedicated to a specific task or process, you can further optimize your workflow and reduce congestion, building on the space-saving benefits of vertical storage.
This zone-based layout design enables task segregation, allowing you to allocate specific areas for different activities, such as fabrication, assembly, and quality control. This segregation helps to minimize movement between tasks, reducing travel time and increasing productivity.
To take this design to the next level, consider the following strategies:
-
Color Coding: Use different colors to label and differentiate between zones, making it easy for employees to identify where they need to be and what task they need to perform.
-
Employee Roles: Assign specific zones to individual employees or teams, based on their roles and responsibilities, to guarantee that each task is performed efficiently and effectively.
-
Clear Signage: Use clear and concise signage to identify each zone and the tasks performed within it, reducing confusion and increasing efficiency.
Frequently Asked Questions
How Often Should I Reassess and Adjust My Workshop Layout?
You should reassess and adjust your workshop layout regularly, as your workshop evolves, to guarantee it remains optimized. Schedule a layout refresh every 6-12 months to adapt to changes and maintain peak productivity.
Can I Customize a Layout Design for a Small Workshop?
You can customize a layout design for your small workshop by prioritizing efficient workflow and strategically addressing space constraints, ensuring every tool and station is effectively placed to maximize productivity.
What Are the Best Flooring Options for a Workshop?
You'll want flooring that balances slip resistance and aesthetic appeal. Consider epoxy coatings, polyurethane finishes, or ceramic tiles, which provide traction and style. These options guarantee a safe and visually appealing workshop environment that enhances your productivity.
How Do I Handle Hazardous Materials and Waste in the Layout?
Imagine a refined kitchen, where utensils are neatly organized, and scraps are contained. Similarly, you'll contain hazardous materials and waste in your workshop by implementing Material Segregation and Waste Containment strategies, ensuring a safe and efficient space.
Are There Any OSHA Regulations I Need to Consider for My Layout?
You'll need to guarantee your workshop layout complies with OSHA regulations, considering emergency exits and safety barriers to prevent accidents and injuries. Review OSHA guidelines to secure a safe working environment, avoiding costly fines and liabilities.
Related Posts
-

Advantages of a Pegboard System in Your Garage
You can instantly alter your garage into a more organized, efficient, and productive space by installing a pegboard s...
-

What Size Rolling Storage Bin Do I Need
To determine the ideal size of your rolling storage bin, you'll need to measure your storage space accurately, consid...
-

What Tools Do I Need for a DIY Wall Organizer
You'll need a variety of tools to complete a DIY wall organizer project. Essential measuring tools include a tape mea...


