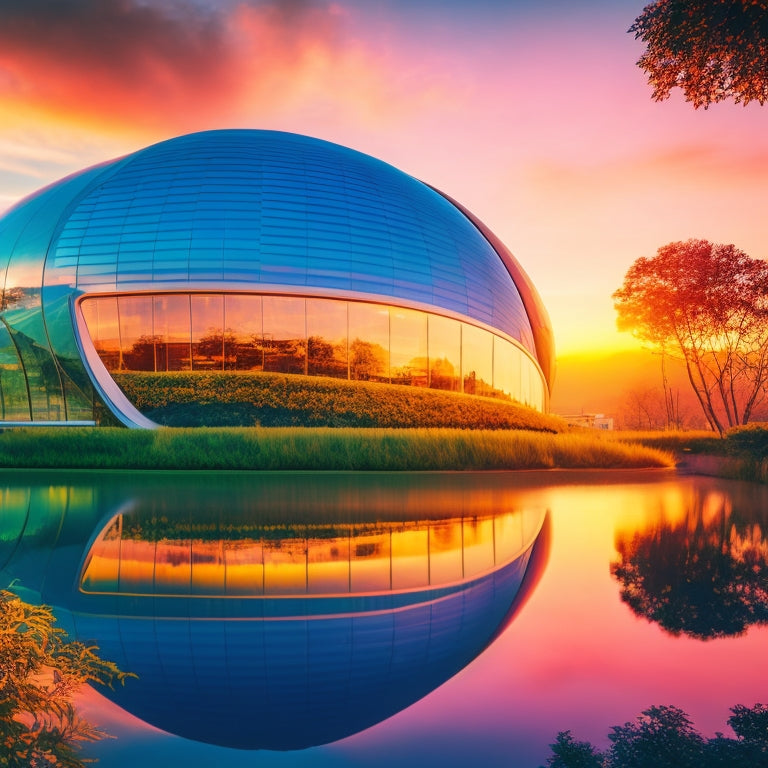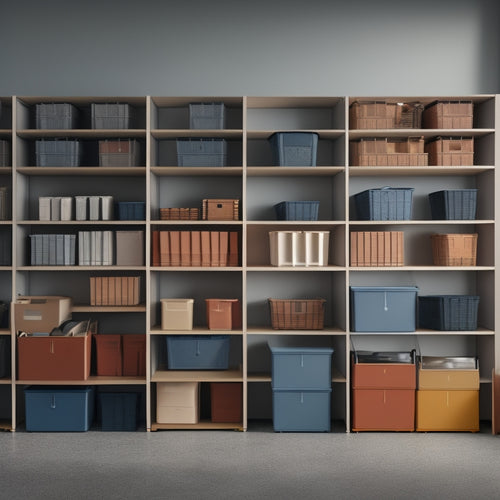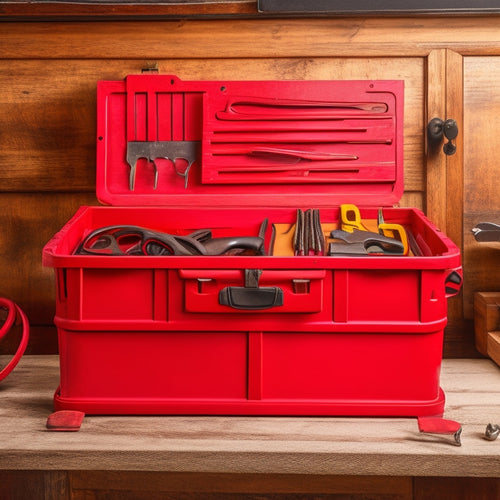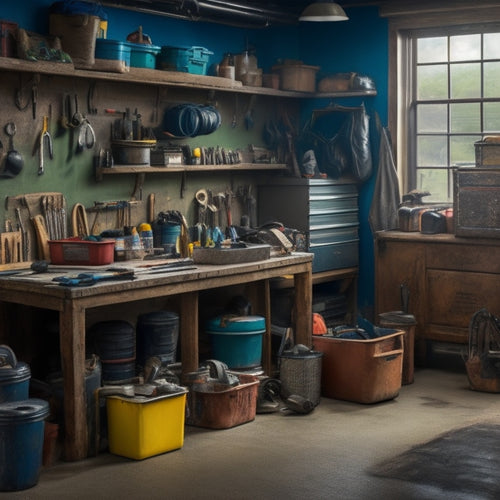
Innovative Designs by Sans Arc Studio
Share
Sans Arc Studio's innovative designs showcase a commitment to modernity, sustainability, and technological integration. By incorporating cutting-edge materials and technologies, the studio creates functional spaces that not only impress aesthetically but also minimize environmental impact. Whether it's a minimalist space, sustainable hospitality design, or functional residential area, each project balances functionality with visual appeal. From clever storage solutions to artistic flourishes, every detail is carefully considered to reflect clients' individuality. As the studio continues to push boundaries, its designs offer a glimpse into the future of innovative interior design and the possibilities that await.
Key Takeaways
• Sans Arc Studio integrates modern elements and sustainable solutions to create innovative designs that prioritize functionality and eco-friendliness.
• The studio incorporates cutting-edge materials and technologies to ensure seamless functionality and surprise with unconventional material usage.
• Commitment to innovation has earned Sans Arc Studio a reputation as a design industry leader, pushing boundaries in design approaches.
• Spaces are tailored to specific occupant needs, incorporating eco-friendly materials, customizable furniture solutions, and optimized floor plans for efficient living.
• The studio's designs blend functionality with visual appeal, combining contemporary decor trends with timeless elegance and attention to detail.
Innovative Design Approaches
What sets Sans Arc Studio apart is its commitment to pushing the boundaries of innovative design approaches, which is evident in its thoughtful integration of modern elements and sustainable solutions in every project.
The studio's innovative technology integration guarantees seamless functionality, while its unconventional material usage adds an element of surprise. By incorporating cutting-edge materials and technologies, Sans Arc Studio creates spaces that are not only aesthetically pleasing but also environmentally conscious.
From cleverly designed acoustic panels to energy-harvesting systems, the studio's attention to detail and dedication to innovation result in truly unique and forward-thinking designs. This commitment to innovation has earned Sans Arc Studio a reputation as a leader in the design industry.
Minimalist Space Solutions
By embracing a minimalist approach, Sans Arc Studio creates spaces that not only exude a sense of calm and serenity but also optimize functionality, ultimately resulting in environments that are both aesthetically pleasing and highly efficient.
This design philosophy is achieved through the strategic use of eco-friendly materials, carefully selected to minimize environmental impact while maintaining a high level of sophistication. Customizable furniture solutions are also employed to guarantee that each space is tailored to the specific needs of its occupants.
Sustainable Hospitality Designs
Sans Arc Studio's commitment to sustainable design principles is also reflected in its hospitality projects. The thoughtful integration of eco-friendly materials and energy-efficient systems enables the creation of environmentally responsible spaces that appeal to the growing number of eco-conscious patrons. This approach not only reduces the environmental footprint of the establishment but also enhances the overall guest experience.
Some notable features of Sans Arc Studio's sustainable hospitality designs include:
- The use of reclaimed wood and low-VOC paints to reduce waste and promote indoor air quality
- Energy-efficient lighting systems that minimize energy consumption while maintaining ambiance
- Water-conserving fixtures and greywater reuse systems to reduce water waste
Functional Residential Spaces
In residential projects, Sans Arc Studio prioritizes functionality by incorporating clever storage solutions, optimized floor plans, and smooth connections between living areas to create harmonious and efficient spaces that cater to the unique needs of each client.
By incorporating versatile furniture options, the studio guarantees that each space is adaptable to the client's lifestyle. Space-saving solutions, such as multi-functional furniture pieces, are also employed to maximize the use of available space.
Creative layout designs are tailored to meet the client's specific requirements, with personalized touches that reflect their individuality. Through meticulous planning and attention to detail, Sans Arc Studio crafts functional residential spaces that are both beautiful and functional.
The result is a seamless blend of form and function, where every element serves a purpose.
Aesthetic Interior Concepts
Interior aesthetic concepts are carefully crafted by Sans Arc Studio to evoke a distinct character in each space. The blending of functionality with visual appeal creates a unique atmosphere that resonates with clients' personalities and lifestyles. The studio's design approach is characterized by a blend of contemporary decor trends and timeless elegance, resulting in spaces that are both modern and enduring.
-
Versatile color schemes are used to create a visual narrative that reflects the client's personality and style.
-
Artistic flourishes, such as statement lighting fixtures or sculptural furniture, add an extra layer of sophistication and visual interest.
-
Attention to detail and a focus on craftsmanship make sure that every element, from flooring to fixtures, contributes to a cohesive and refined aesthetic.
Frequently Asked Questions
What Inspired the Studio's Transition From Adelaide to Melbourne?
The allure of Melbourne's vibrant city lifestyle and pursuit of creative freedom likely inspired the studio's shift, offering a fresh canvas for innovative design solutions and a more dynamic, cosmopolitan environment to thrive in.
Can Sans Arc Studio Work on Commercial Projects Beyond Hospitality?
Did you know that 80% of businesses report increased productivity with well-designed corporate interiors? While Sans Arc Studio's expertise lies in hospitality and residential projects, their innovative approach can be adapted to retail spaces, offering a unique perspective on commercial design.
How Does the Studio Balance Aesthetics With Functional Space Planning?
Balancing aesthetics with functional space planning requires a harmonious integration of visual harmony and spatial efficiency, achieved through careful analysis of user needs, circulation patterns, and material selection to create spaces that are both beautiful and functional.
Are Sans Arc Studio's Designs Influenced by International Trends?
In the world of design, global inspirations and cultural fusion are increasingly influential, as creatives draw from diverse styles to craft unique, adaptive spaces. Sans Arc Studio's designs likely reflect this trend, blending international flair with local nuances.
What Is the Typical Project Timeline for Single Residential Designs?
A typical project timeline for single residential designs involves multiple design phases, including conceptualization, schematic design, and construction documentation, ensuring client expectations are met through a structured process, usually spanning 3-6 months, depending on complexity and stakeholder input.
Related Posts
-

Choosing the Right Stacked Storage Bins
When choosing the right stacked storage bins, you'll want to evaluate your storage needs, considering inventory types...
-

Portable Tool Chest Essentials
When stocking your portable tool chest, you'll want to prioritize essential hand tools like hammers, tape measures, a...
-

Best Cheap Tool Boxes for Budget-Conscious Buyers
You need a reliable tool box that gets the job done without breaking the bank. Look for durable materials, rust-resis...


