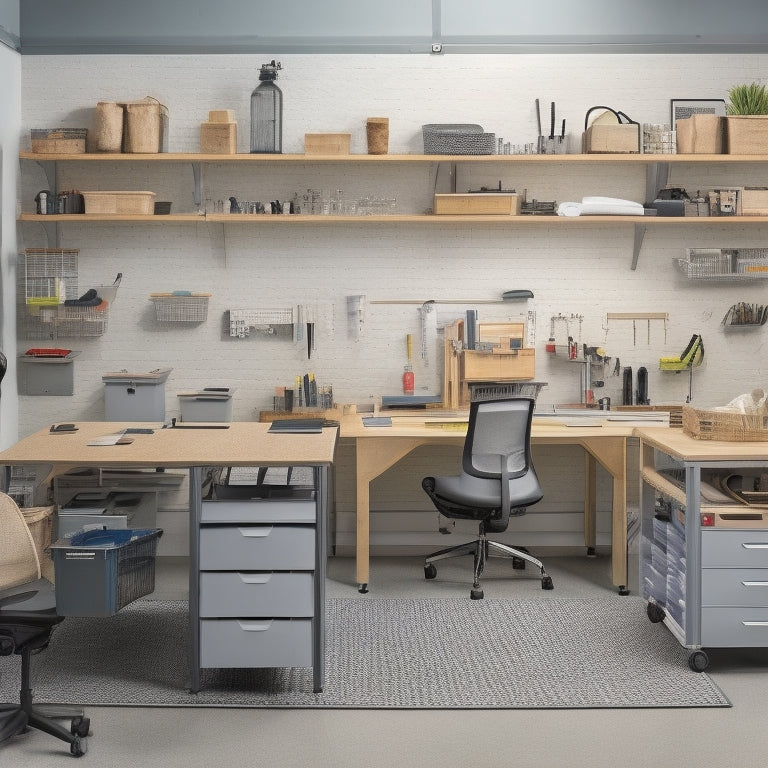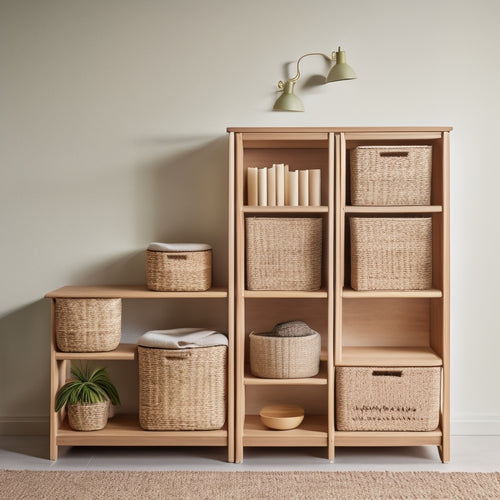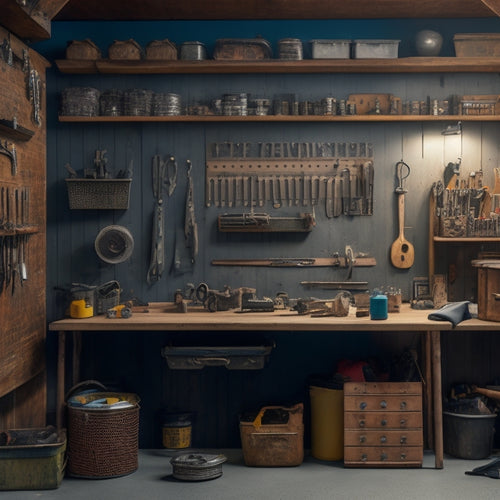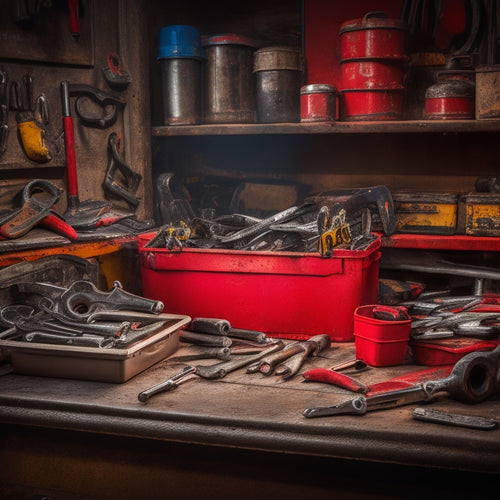
Ergonomic Workshop Layouts for Efficient Workflow
Share
To create an ergonomic workshop layout for efficient workflow, start by identifying primary tasks in each area and arranging your layout to minimize unnecessary movements. Position frequently used tools and materials within easy reach, and reduce walking distances and bending by maximizing wall-mounted shelves, hooks, and bins. Implement custom shelving options for specific storage needs, and utilize corner shelving units and angled cabinet solutions. By optimizing your workshop layout, you'll reduce fatigue and discomfort, allowing you to focus on what matters most - getting the job done efficiently. Now, take a closer look at how you can fine-tune your workflow.
Key Takeaways
• Optimize workshop layout to minimize unnecessary movements, reduce walking distances, and prevent fatigue and discomfort.
• Position frequently used tools and materials within easy reach to maximize productivity and efficiency.
• Implement ergonomic workstation design with adjustable components, proper lighting, and comfortable seating options.
• Utilize space-saving solutions like wall-mounted shelves, hooks, and bins to maximize storage capacity and reduce clutter.
• Designate specific zones for different tasks and implement a 'clean as you go' policy to boost workflow efficiency and reduce distractions.
Optimizing Workshop Layouts for Ergonomics
To create an ergonomic workshop, start by identifying the primary tasks performed in each area and arranging the layout to minimize unnecessary movements, reduce straining, and optimize workflow efficiency. You'll want to position frequently used tools and materials within easy reach to reduce walking distances and bending.
Consider incorporating standing desk benefits by incorporating sit-stand workstations or adjustable-height workbenches to reduce fatigue and improve posture.
Proper lighting is also essential in an ergonomic workshop. Make sure that task lighting is directed at the work surface, reducing eye strain and improving visibility.
Additionally, invest in customized storage solutions that keep frequently used items organized and accessible, reducing clutter and minimizing wasted time searching for materials.
Efficient Use of Vertical Space
By maximizing the use of wall-mounted shelves, hooks, and bins, you can effectively harness your workshop's vertical space to keep infrequently used items out of the way, freeing up valuable floor space for more critical tasks and equipment. This efficient use of vertical space enables you to create a more organized and ergonomic workshop layout, reducing clutter and improving your overall workflow.
| Storage Solution | Benefits | Ideal for Storing |
|---|---|---|
| Wall-mounted shelves | Increased vertical storage, easy access | Infrequently used tools, equipment, and materials |
| Overhead bins | Keeps items out of the way, reduces clutter | Seasonal or specialized equipment, supplies |
| Hooks | Quick and easy access, saves floor space | Frequently used tools, accessories, and personal items |
Maximizing Corner Storage Capacity
When designing your workshop's layout, you'll want to capitalize on often-wasted corner space by incorporating strategic storage solutions.
You'll find that corner shelving units and angled cabinet solutions can greatly boost your storage capacity, keeping essential tools and materials within easy reach.
Corner Shelving Units
You can greatly enhance your workshop's storage capacity by incorporating corner shelving units that capitalize on the often-wasted space in the corners of your room. By doing so, you'll create a more efficient workflow and reduce clutter.
When selecting corner shelving units, consider custom shelving options that address your specific storage needs. DIY storage solutions can also be a cost-effective and flexible alternative.
To optimize space, focus on corner shelving design that maximizes vertical storage while maintaining easy access to frequently used items. Measure your corner space accurately to make sure a snug fit, and consider adjustable shelving to accommodate items of varying sizes.
Additionally, look for units with built-in features like baskets, bins, or hooks to further boost storage capacity. By strategically utilizing corner shelving units, you'll create a more organized and efficient workshop that allows you to better serve your clients and focus on what matters most – delivering high-quality results.
Angled Cabinet Solutions
How can angled cabinet solutions effectively maximize corner storage capacity in your workshop, allowing you to store more items in a smaller footprint?
By installing angled cabinets, you can make the most of the often-wasted space in corners, increasing your storage efficiency. These cabinets are designed to fit snugly into corners, providing a seamless fit that eliminates dead space. With angled cabinet organization, you can store items like tools, materials, and equipment in a compact and accessible manner.
In a well-designed workshop, every inch counts, and angled cabinet solutions help you make the most of your available space. By optimizing your corner storage, you can reduce clutter and improve your overall workflow. This, in turn, allows you to focus on the tasks at hand, rather than wasting time searching for misplaced items.
With angled cabinet solutions, you can create a more efficient and organized workshop that enables you to serve others more effectively. By maximizing your storage capacity, you can provide better service to your clients and customers, ultimately leading to increased satisfaction and loyalty.
Workstation Layout for Reduced Strain
As you design your workstation layout, remember that a well-designed workstation layout prioritizes reducing strain on the musculoskeletal system by positioning components within easy reach and at comfortable heights. This is pivotal to prevent fatigue, discomfort, and even long-term injuries.
To achieve this, consider the following layout guidelines:
| Component | Placement | Height |
|---|---|---|
| Monitor | Directly in front of you | 20-25 inches above floor |
| Keyboard | Within easy reach | 29-30 inches above floor |
| Standing Desk | Allows for comfortable standing | Adjustable height |
When selecting furniture, opt for standing desks and adjustable chairs that allow you to switch between sitting and standing throughout the day. Proper lighting placement is also essential, with task lighting positioned to minimize glare on your screen. Finally, position your monitor directly in front of you, at a comfortable distance and height to reduce neck strain. By following these guidelines, you'll be able to create a workstation layout that promotes comfort, reduces strain, and boosts productivity.
Effective Tool Organization Strategies
As you design your workshop's layout, you'll want to develop a tool categorization system that groups similar tools together, making it easier to find what you need when you need it.
This will also help you identify accessible storage solutions that keep frequently used tools within easy reach, reducing unnecessary movement and strain.
Tool Categorization Systems
You'll find that implementing a tool categorization system is crucial to streamline your workshop's efficiency, as it enables you to quickly identify and access the tools you need. This system helps you group similar tools together, making it simpler to locate them when you need them.
To create an effective tool categorization system, consider using color coding to differentiate between tool types or categories. This visual cue will help you and your team quickly pinpoint the tools you need. Additionally, implement a tool tracking system to keep tabs on which tools are in use, when they were last used, and who used them. This will help prevent tool loss and misplacement.
To take your tool categorization system to the next level, consider using labeling systems and storage bins. Label each bin with its corresponding tool category, and use clear, concise language to ensure easy understanding. This will help you quickly find the tools you need, reducing downtime and increasing productivity.
Accessible Storage Solutions
With your tool categorization system in place, now designate storage spaces that prioritize accessibility, ensuring each tool has a logical and convenient home. This step is essential in maintaining a seamless workflow and reducing fatigue.
To achieve accessible storage solutions, consider the following strategies:
-
Customizable shelving: install shelving units with adjustable heights and depths to accommodate tools of varying sizes, allowing you to maximize storage capacity while keeping frequently used tools within easy reach.
-
Mobile workstations: deploy mobile carts or workstations with built-in storage to bring tools and materials directly to the work area, reducing travel time and increasing productivity.
-
Clear labels and signage: use clear and concise labels on storage units and shelves to enable quick identification of tool locations, saving you time and effort when searching for specific tools.
Space-Saving Bench Design Ideas
Optimize your workshop's footprint by incorporating space-saving bench design ideas that cleverly utilize vertical space, corner areas, and multi-functional components. You can achieve this by incorporating portable workbenches that can be easily moved or rearranged as needed, freeing up valuable floor space.
Additionally, consider investing in space-saving tool racks that can be mounted on walls or ceilings, keeping your tools organized and within easy reach.
Another effective strategy is to incorporate foldable workstations that can be easily set up or taken down as needed. These workstations can be equipped with compact storage solutions, such as drawers or shelves, to keep your materials and tools organized.
By maximizing your workshop's vertical space, you can create a more efficient and productive work environment. By doing so, you'll be able to serve your customers more efficiently, completing projects quickly and effectively.
Minimizing Walkways and Distractions
By strategically placing your workstations and tools, you can minimize walkways and distractions, creating a more focused work environment that allows you to stay on task and maintain a high level of productivity. This, in turn, boosts workflow efficiency and reduces clutter.
When optimizing your workshop layout, consider the following key strategies to minimize walkways and distractions:
-
Designate specific zones: Create designated areas for specific tasks, such as a fabrication zone or a finishing zone, to reduce the need for excessive walking and minimize distractions.
-
Position tools and materials wisely: Place frequently used tools and materials within easy reach to reduce walking distances and minimize distractions.
-
Implement a 'clean as you go' policy: Encourage team members to clean up as they work to prevent clutter buildup and maintain a focused work environment.
Ergonomic Work Surface Heights
As you arrange your workshop layout, make sure that your work surface heights are ergonomically designed to match the task requirements, reducing strain on your body and promoting efficient workflow. Adjustable table heights allow you to customize your work surface to fit your needs, whether you prefer sitting or standing. Consider incorporating standing workstations into your layout, which can improve your posture and reduce the risk of musculoskeletal disorders.
When selecting ergonomic chair options, look for features such as adjustable armrests, lumbar support, and breathable materials. A well-designed chair can help you maintain proper posture and reduce discomfort during long work sessions.
| Work Task | Recommended Work Surface Height | Ergonomic Benefits |
|---|---|---|
| Assembly | 29-30 inches | Reduces strain on wrists and hands |
| Inspection | 30-31 inches | Allows for comfortable standing and reduced eye strain |
| Packaging | 28-29 inches | Enables efficient movement and reduces lifting |
| Quality Control | 31-32 inches | Promotes good posture and reduces neck strain |
Streamlining Material Flow Paths
You'll want to arrange your workshop's material flow paths to minimize travel distances and reduce congestion, ensuring that your work surface heights are complemented by a logical and efficient material handling system. This is vital for workflow enhancement, as it allows you to maximize productivity while reducing waste and inefficiencies.
To achieve this, consider the following strategies:
-
Designate specific zones for receiving, storing, and shipping materials, ensuring a clear and organized workflow that prevents bottlenecks and confusion.
-
Implement inventory management systems that track stock levels and alert you when restocking is needed, enabling you to maintain best inventory levels and avoid stockouts or overstocking.
-
Invest in storage solutions that keep frequently used materials within easy reach, reducing travel time and effort while keeping your workspace organized and clutter-free.
Reducing Fatigue With Workflow Zones
Reducing Fatigue With Workflow Zones
Divided into distinct workflow zones, your workshop layout can mitigate fatigue by allocating tasks that require similar postures, movements, or mental focus to specific areas, allowing you to work more efficiently and comfortably. This approach helps reduce the physical and mental strain associated with constantly switching between tasks.
| Workflow Zone | Ergonomic Features |
| Assembly Station | Comfortable seating options, adjustable workbenches |
| Quality Control | Task lighting, anti-fatigue mats |
| Material Storage | Adjustable shelving, ergonomic handles |
| Break Area | Comfortable seating, natural lighting |
Frequently Asked Questions
How Do I Balance Ergonomic Considerations With Workshop Aesthetic Goals?
When balancing aesthetic goals with ergonomic considerations, you'll face design challenges and need to make aesthetic compromises, ensuring inclusive adaptations that accommodate physical limitations, ultimately creating a space that's both functional and visually appealing.
Can I Adapt Ergonomic Layouts for Workers With Varying Physical Abilities?
You can adapt ergonomic layouts to accommodate workers with varying physical abilities by incorporating adaptive strategies and inclusive design principles, ensuring accessibility and comfort for all users, regardless of their abilities.
What Are the Most Critical Ergonomic Considerations for Standing Workers?
When designing for standing workers, you'll prioritize footwear choices that provide arch support and cushioning, fatigue management strategies, and incorporating anti-fatigue mats and adjustable workstations to optimize comfort and reduce musculoskeletal strain.
How Do I Prioritize Ergonomic Improvements With Limited Budget Constraints?
You'll need to prioritize ergonomic improvements by identifying high-impact, budget-friendly solutions and focusing on ergonomic training adaptations that address workers' most pressing needs, ensuring maximum ROI with limited budget constraints.
Are There Any Industry-Specific Ergonomic Guidelines for Workshop Layouts?
You'll find industry standards for ergonomic guidelines in publications like OSHA's Ergonomic Guidelines for General Industry, which provide customizable frameworks to prioritize worker comfort and boost productivity in your unique workshop setting.
Related Posts
-

Open Storage Bins for Shelving Units
You need open storage bins that integrate seamlessly with your shelving units to boost your organization, productivit...
-

Design Considerations for a Custom Pegboard
When designing a custom pegboard, you'll want to start by evaluating your storage needs, considering factors like too...
-

Top Wrench Tool Box Sets for Every Mechanic
You're looking for high-quality wrench tool box sets that cater to your specific needs as a mechanic. From top-rated ...


