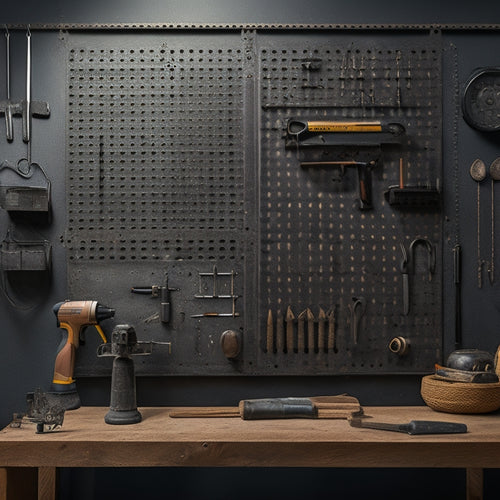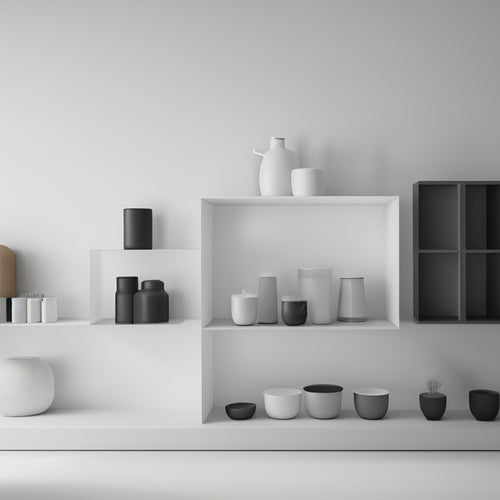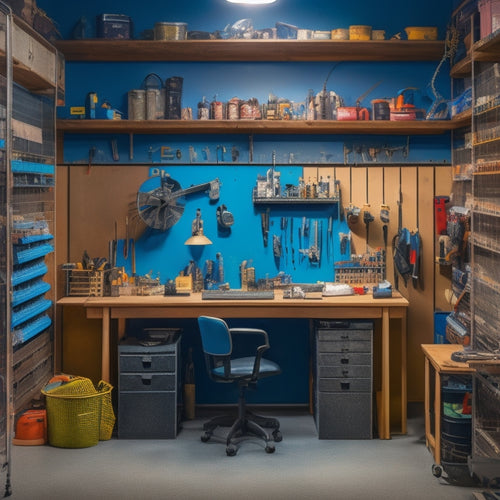
Effortless Workflow: Layout Strategies for Efficiency Gains
Share
You can enhance your workspace layout to achieve significant efficiency gains by implementing strategic design elements that streamline workflows, reduce clutter, and enhance productivity. Start by maximizing floor space efficiency through careful planning, strategic furniture placement, and vertical storage solutions. Streamline tool access points by placing frequently used tools near workstations and enhancing storage for less frequently used items. By implementing workstation organization strategies, best storage placement tips, and effective traffic flow planning, you can create an effortless workflow that boosts productivity and reduces stress. Take the next step to access even more efficiency gains.
Key Takeaways
• Careful planning of layout, strategic furniture placement, and vertical storage solutions maximize floor space efficiency and reduce clutter.
• Placing frequently used tools near workstations and implementing ergonomic furniture and cable management systems improve workflow organization and reduce strain.
• Effective traffic flow planning involves analyzing peak hours, designating traffic lanes, and identifying bottlenecks to enhance workflow efficiency and reduce congestion.
• Flexible layout design incorporating movable partitions, modular furniture, and multi-functional equipment enables adaptability to changing workflows and production requirements.
• Prioritizing essential items, minimizing visual noise, and creating clutter-free zones improve focus, reduce distractions, and increase productivity.
Maximizing Floor Space Efficiency
To maximize floor space efficiency, it is essential to carefully plan the layout of the area. This involves strategically placing furniture and equipment to create a functional and open space. Utilizing vertical storage solutions such as shelves and cabinets can help free up floor space. Additionally, opting for multipurpose furniture pieces like storage ottomans or sofa beds can serve dual purposes without compromising on space. Another tip is to declutter regularly and only keep items that are necessary, minimizing the use of space for unnecessary belongings. Lastly, incorporating mirrors into the design can create an illusion of a larger space by reflecting light and making the area appear more spacious.
Streamlining Tool Access Points
Streamlining Tool Access Points
By optimizing your tool access points, you can reduce workflow congestion and make the most of your newly maximized floor space. This is where tool accessibility and workflow optimization come into play. By strategically placing tools in easy-to-reach locations, you can save time and energy, allowing you to focus on serving others.
Here are some efficient tool placement strategies to contemplate:
| Tool Type | Accessibility Solution | Benefits |
|---|---|---|
| Frequently used tools | Place near workstation | Reduces walking distance and time |
| Heavy tools | Install tool lifts or pulleys | Reduces strain and injury risk |
| Infrequently used tools | Store in designated area | Keeps workstation clutter-free and organized |
| Specialized tools | Designate a specific workstation | Streamlines workflow and reduces confusion |
Workstation Organization Strategies
By arranging your workstation into distinct zones, you'll create a workflow that flows intuitively, allowing you to tackle tasks with greater ease and precision. This organized setup enables you to focus on the task at hand, rather than wasting time searching for misplaced items or struggling with clutter.
To maximize your workstation's potential, consider the following strategies:
-
Invest in ergonomic furniture that promotes comfort and reduces eye strain, allowing you to work for extended periods without fatigue.
-
Implement cable management systems to keep cords and wires organized, reducing tangles and tripping hazards.
-
Designate specific areas for frequently used items, such as paper trays or writing utensils, to streamline your workflow.
-
Reserve a dedicated space for less frequently used items, like reference materials or infrequently used tools, to keep them out of the way but still accessible.
-
Establish a 'launching pad' for your most critical tasks, where you can quickly access essential tools and resources.
Optimal Storage Placement Tips
When it comes to ideal storage placement, you're likely wondering how to make the most of your space. By implementing smart strategies, you can maximize your storage capacity and reduce waste.
Let's explore three key points:
- Smart cabinet organization
- Labeling for visibility
- Corner space utilization
These tips will help you get started.
Smart Cabinet Organization
Optimizing your cabinet storage starts with strategically placing frequently used items in easy-to-reach locations, freeing up space and reducing clutter. This simple yet effective approach allows you to work more efficiently, saving time and energy.
To take it to the next level, consider incorporating space-saving solutions and innovative storage ideas into your cabinet design.
Here are some smart cabinet organization tips to get you started:
-
Install adjustable shelves and baskets to maximize vertical storage and accommodate items of varying sizes
-
Designate specific zones for frequently used items, such as a 'launching pad' for daily essentials
-
Utilize the back of cabinet doors by attaching hooks, baskets, or a pegboard for additional storage
-
Incorporate ergonomic design principles to guarantee comfortable access and reduce strain
-
Consider cabinet customization options, such as pull-out drawers or lazy susans, to optimize your workflow
Labeling for Visibility
You can further amplify the efficiency gains from your smart cabinet organization by making the most of labeling, which allows you to identify what's inside without having to dig through everything. This simple yet effective strategy guarantees that you can quickly locate the items you need, saving you time and reducing frustration.
Implement a clear signage system, using color coding to categorize similar items or tasks. This visual cue will help you navigate your storage space with ease.
In addition to labeling, consider using organization bins to store small items or supplies. These bins can be placed on vertical storage units, maximizing your available space while keeping items off the floor. By doing so, you'll create a sense of openness and make it easier to move around your workspace.
As you work, you'll appreciate the ability to focus on the task at hand, rather than wasting time searching for misplaced items. By incorporating these labeling and storage strategies, you'll be able to work more efficiently and effectively, serving others with greater speed and accuracy.
Corner Space Utilization
By strategically placing storage units in corner spaces, you'll access previously wasted areas and create a more streamlined workflow. Corner space optimization is an essential aspect of workspace ergonomics, as it helps reduce clutter and increase productivity.
When designing an efficient layout, consider the following tips for ideal storage placement:
-
Maximize vertical space: Install shelves or storage units that go up to the ceiling to make the most of your corner space.
-
Choose the right shape: Select storage units with a curved or angled design to fit snugly into corners.
-
Keep frequently used items accessible: Store items you use daily in easy-to-reach locations to save time and energy.
-
Label and categorize: Organize your storage units by category and label them clearly to maintain a sense of order.
-
Leave breathing room: Avoid overcrowding your corner spaces to maintain a sense of openness and visual appeal.
Minimizing Walking Distances Matters
Minimizing walking distances in your facility can greatly reduce labor hours and increase productivity. By strategically placing high-traffic areas, such as workstations and supply closets, you can minimize the time your team spends walking around. This can lead to significant gains in efficiency and morale.
For instance, placing ergonomic seating near frequently used equipment can reduce fatigue and discomfort, allowing your team to stay focused on the task at hand.
Conducting a workflow analysis can help you identify areas where walking distances can be reduced. Look for opportunities to rearrange your layout to shorten distances between tasks or to group similar tasks together. By streamlining your workflow, you can free up more time for your team to focus on serving others.
Effective Traffic Flow Planning
Optimizing traffic flow within your facility guarantees that staff, equipment, and supplies move efficiently, reducing congestion and wait times that can hinder productivity. By analyzing your traffic flow, you can identify bottlenecks and areas for improvement, ensuring a smoother workflow. This is especially important in high-traffic areas, such as warehouses, hospitals, or restaurants.
To enhance traffic flow, consider the following strategies:
-
Identify peak hours: Analyze your facility's busiest times to optimize staffing and resource allocation.
-
Designate traffic lanes: Clearly mark separate paths for staff, equipment, and supplies to prevent collisions and congestion.
-
Implement one-way traffic: Direct traffic in a single direction to reduce congestion and minimize collisions.
-
Optimize workspace layout: Position frequently used equipment and supplies in easily accessible locations to reduce travel time.
-
Schedule maintenance: Regularly maintain equipment and perform repairs during off-peak hours to minimize disruptions.
Flexible Layout Design Essentials
You can create a flexible layout design by incorporating movable partitions, modular furniture, and multi-functional equipment that can be easily rearranged to accommodate changing workflows and production requirements. This adaptability is vital in today's fast-paced work environment, where processes and tasks are constantly evolving.
By incorporating ergonomic furniture design, you can make sure that your workspace isn't only flexible but also comfortable and efficient. Look for furniture with adjustable heights and angles to reduce eye strain and promote good posture.
Space saving techniques, such as wall-mounted shelves and compact storage units, can also help maximize your workspace while keeping it clutter-free. Consider investing in multi-functional equipment that serves more than one purpose, like a printer-scanner-copier combo.
Clutter-Free Zone Creation Tips
Now that you've got a flexible layout in place, it's time to create clutter-free zones that boost your productivity.
To do this, you'll need to identify designated work areas, prioritize the essential items you need, and minimize visual noise that can distract you.
Designated Work Areas
Create a clutter-free zone by designating a specific area for each task or project, allowing you to focus on the work at hand without distractions. This strategy helps you stay organized and efficient, ensuring that you complete tasks quickly and effectively.
When designing your designated work areas, consider the following tips to make the most out of your space:
-
Add personal touches that inspire creativity and motivation, such as a favorite quote or a plant.
-
Install task lighting to illuminate the specific area, reducing eye strain and improving visibility.
-
Choose a comfortable and ergonomic chair to promote good posture and reduce fatigue.
-
Consider a noise-cancelling headset or a white noise machine to minimize distractions.
-
Use a colorful rug or mat to define the workspace and add visual appeal.
Prioritize Essential Items
By paring down your workspace to only the essential items necessary for the task at hand, you'll eliminate distractions and stay focused on the task's requirements. This means having a clear workspace that's free from clutter, allowing you to concentrate on what needs to be done.
Start by identifying the essential tools you need to complete the task. These might include your laptop, notebook, or specific software. Remove any unnecessary items that can divert your attention, such as personal items or non-essential documents.
Minimize Visual Noise
To maximize your productivity, designate a specific area of your workspace as a clutter-free zone, where only task-relevant items are allowed to reside. This will help you maintain visual clarity and create a distraction-free environment that fosters focus. By doing so, you'll be able to concentrate on the task at hand without being sidetracked by unnecessary items.
To create a clutter-free zone, follow these simple tips:
-
Remove any unnecessary items from your workspace, such as empty coffee cups or unused papers.
-
Keep only the essential tools and materials needed for your current task within easy reach.
-
Organize your workspace into categorized sections to promote simplicity and clean aesthetics.
-
Consider using a desk organizer or tray to corral small items and keep them out of sight.
-
Establish a 'touch once' rule, where you handle each item only once to minimize handling and reduce clutter.
Frequently Asked Questions
How Do I Balance Worker Comfort With Efficiency in My Layout Design?
You balance worker comfort with efficiency by incorporating ergonomic design, ensuring workers' physical and mental well-being, which boosts productivity, and prioritizing worker satisfaction, as happy workers are more productive and efficient.
Can I Implement a Flexible Layout With Fixed Machinery and Equipment?
You can create a flexible layout around fixed machinery by incorporating mobile workstations with ergonomic design, and adopting a modular layout that maximizes space utilization, allowing you to adapt to changing workflows.
What Are the Benefits of Incorporating Green Spaces Into My Workflow?
By incorporating green spaces into your workflow, you'll experience a productivity boost and stress reduction, while also enhancing creativity and overall well-being benefits, leading to a happier, healthier work environment that benefits everyone involved.
How Often Should I Reassess and Adjust My Workflow Layout Strategy?
As you navigate your workflow like a medieval cartographer charting new lands, you'll need to reassess your layout strategy every 3-6 months, making adjustments when seasonal demands shift or new tools emerge, to guarantee a seamless, high-impact workflow.
Are There Any Industry-Specific Layout Strategies I Should Consider?
You'll want to contemplate industry-specific layout strategies that cater to your unique needs, such as retail optimization, restaurant efficiency, factory layout, or office productivity, to maximize your workflow's potential and better serve your customers.
Related Posts
-

Heavy-Duty Pegboard Hooks for Industrial Use
You need heavy-duty pegboard hooks that can withstand the rigors of industrial use, providing a reliable and efficien...
-

Small Shelving Options for Tight Spaces
You're surrounded by tight spaces in your home, and you need clever shelving solutions that optimize storage without ...
-

3 Key Steps to Streamline Your Workshop Organization
You're likely wasting 30% of your workshop's productivity and profitability due to disorganization, a common problem ...


