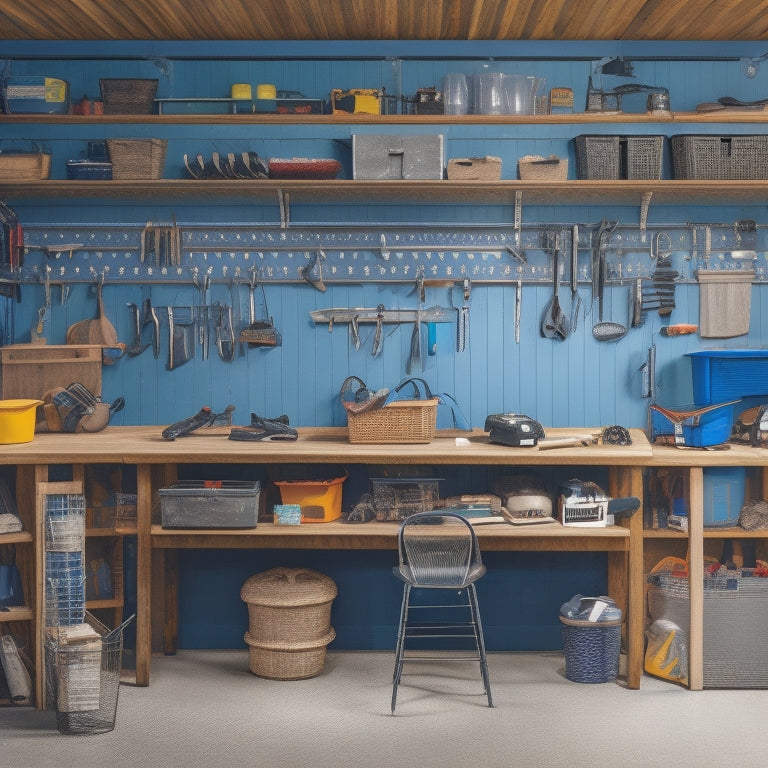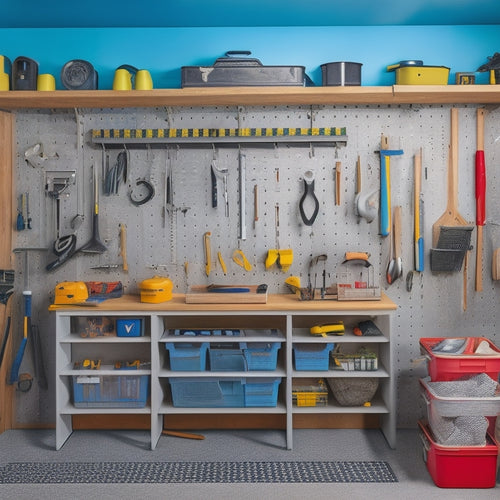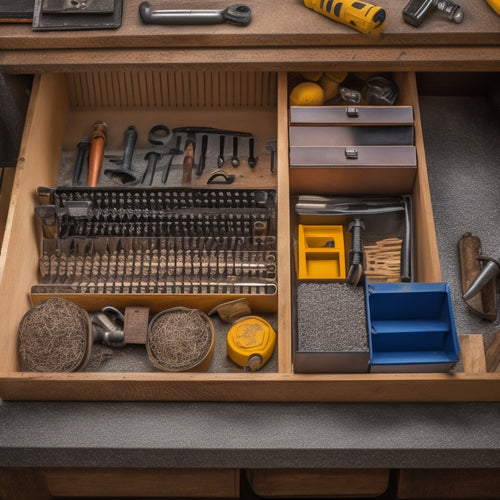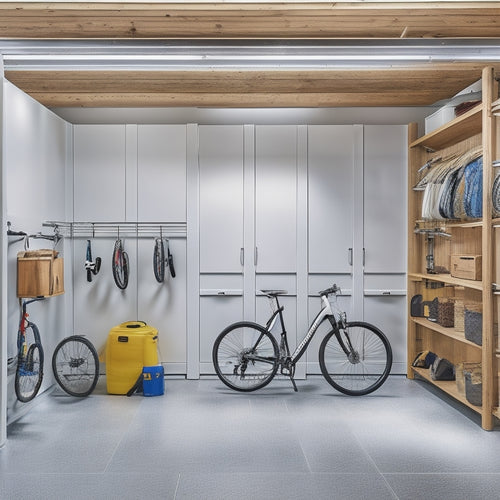
Designing a Functional Small Garage Workshop Layout
Share
To create a functional small garage workshop layout, you'll need to meticulously measure your space, accounting for every inch of length, width, and obstacles like windows, doors, and pillars. Next, optimize tool and supply storage by using space-saving solutions like pegboards, hooks, and bins. Designate a workflow zone and organize tools and materials logically and efficiently. Don't forget to utilize vertical storage options and maximize corner space efficiency with cleverly designed storage solutions. By following these steps, you'll be well on your way to a highly productive and organized workshop - but there are more strategies to explore that'll help you make the most of your space.
Key Takeaways
• Assess the garage space by measuring its dimensions, noting obstacles, and identifying electrical outlets to determine the best layout.
• Create zones for specific tasks, like woodworking or metalworking, to optimize workflow and tool organization.
• Utilize vertical storage options, such as pegboards, hooks, and bins, to maximize space and keep frequently used tools accessible.
• Designate a workflow zone with a workbench or countertop and organize tools and materials logically and efficiently.
• Optimize corner space with cleverly designed storage solutions, such as corner shelving, compact workbenches, and corner cabinets.
Assessing Your Garage Space
Measure your garage's length, width, and any obstacles, such as windows, doors, and pillars, to get an accurate sense of the space you have to work with. Take note of the location of electrical outlets, lighting fixtures, and any other features that might impact your workshop layout. Measuring the dimensions of your garage will help you determine the best placement of workstations, tools, and storage units.
Next, think about how you want to organize the layout of your workshop. Consider the types of projects you'll be working on and the tools you'll need to access frequently. You may want to create zones for specific tasks, such as a woodworking area or a metalworking area.
Make a rough sketch of your garage, including the measurements and any obstacles, to visualize your layout. This will help you identify the most efficient use of space and optimize that your workshop is functional and comfortable to work in.
Optimizing Tool and Supply Storage
With your workshop layout envisioned, you can now focus on optimizing tool and supply storage to guarantee that everything you need is within easy reach.
Effective tool organization is key to a functional workshop. Consider space-saving solutions like pegboards, hooks, and bins to keep frequently used tools within arm's reach. Label each storage spot to make sure you can quickly find what you need.
For less frequently used tools, consider installing shelving units with adjustable shelves to maximize storage capacity. Inventory management is also important to avoid clutter and disorganization. Implement a 'first in, first out' system to make sure older supplies are used before newer ones.
Shelving ideas like slatwall panels and modular shelving systems can help you maximize vertical space and keep supplies organized. By optimizing your tool and supply storage, you'll save time and increase productivity in your workshop.
Creating a Workflow Zone
By designating a specific area of your garage workshop as a workflow zone, you'll be able to streamline your work process and stay focused on the task at hand. This zone should be designed to accommodate your most frequently used tools and materials, allowing you to quickly access what you need without disrupting your workflow.
When setting up your workflow zone, consider the type of projects you typically work on and the tools required for each one. Organize your tools and materials in a logical and efficient manner, ensuring that everything has its designated place.
When designing the layout of your workflow zone, think about the sequence of tasks involved in your projects. Place tools and materials in the order they'll be used to minimize walking distances and maximize productivity. Consider incorporating a workbench or countertop to provide a dedicated surface for working on projects.
Utilizing Vertical Storage Options
Your garage workshop's ceiling height is a valuable asset, and you can capitalize on it by incorporating vertical storage options that keep your tools and materials organized and easily accessible. By doing so, you'll free up valuable floor space, reduce clutter, and improve your overall tool organization.
Consider installing wall-mounted storage solutions, such as pegboards, hooks, and bins, to store frequently used items like hammers, screwdrivers, and pliers. You can also use overhead storage racks for less frequently used items like seasonal decorations or out-of-season sports equipment.
To maximize your vertical space, consider investing in adjustable shelving units that can be customized to fit your specific needs. These units can be installed at different heights to accommodate items of varying sizes, from small hand tools to larger power tools.
Additionally, look for storage solutions with built-in labels or signage to help you quickly identify what's stored in each location. By utilizing vertical storage options, you'll create a more efficient and space-saving workshop that allows you to focus on your projects, rather than wasting time searching for misplaced tools.
Maximizing Corner Space Efficiency
In the often-wasted corners of your garage workshop, cleverly designed storage solutions can release valuable real estate, allowing you to stash away items like folded workbenches, storage bins, or even a compact air compressor. By incorporating corner shelving, you can create a dedicated space for frequently used tools and materials, keeping them within easy reach.
| Corner Solution | Description | Benefits |
|---|---|---|
| Corner Shelving | Adjustable shelves for storing bins, tools, and materials | Maximizes vertical storage, easy access to frequently used items |
| Compact Workbench | Foldable work surface with built-in storage | Saves floor space, ideal for small projects and tasks |
| Corner Cabinet | Lockable cabinet with adjustable shelves and doors | Secure storage for valuable equipment, keeps the workshop organized |
When choosing a corner solution, consider the types of items you need to store and the frequency of use. By optimizing your corner space, you'll be able to create a more efficient and functional workshop that serves your needs.
Frequently Asked Questions
How Can I Deal With Limited Natural Lighting in My Garage Workshop?
When dealing with limited natural lighting, you'll want to supplement with task lighting solutions, like under-cabinet LEDs or adjustable arm lamps, and strategically place mirrors to bounce and reflect available light, brightening your workspace.
Can I Install a Heating or Cooling System in My Garage Workshop?
You can install a heating or cooling system in your garage workshop, considering insulating options like foam board or fiberglass to reduce heat loss, and ventilation solutions like exhaust fans or whole-house fans for efficient airflow.
Are There Any Safety Considerations for Electrical Outlets and Wiring?
You're literally playing with fire if you neglect electrical safety in your workshop! Verify outlets are placed at least 3 feet off the floor, meet grounding requirements, and wiring insulation is up to code to prevent shocks and fires.
How Do I Handle Dust Collection and Air Quality in My Workshop?
You'll want to prioritize air quality by installing air purifiers and ensuring proper ventilation in your workshop. Invest in a dust extraction system with filtration to capture airborne particles, keeping your space clean and healthy.
Can I Add a Sink or Running Water to My Garage Workshop?
As you imagine a rejuvenating oasis in your workshop, you're wondering if a sink is feasible. Yes, you can install one, but consider plumbing complexities, running water logistics, and clever drainage solutions to guarantee a smooth, mess-free experience.
Related Posts
-

Advantages of a Pegboard System in Your Garage
You can instantly alter your garage into a more organized, efficient, and productive space by installing a pegboard s...
-

Best Screw Storage Bins for Organizing Your Toolbox
You need a reliable screw storage system to maximize your productivity and efficiency, and that's exactly what the ri...
-

Modular Garage Organizers for Clutter-Free Spaces
You're likely wasting precious space in your garage due to inefficient storage and poor organization, but modular gar...


