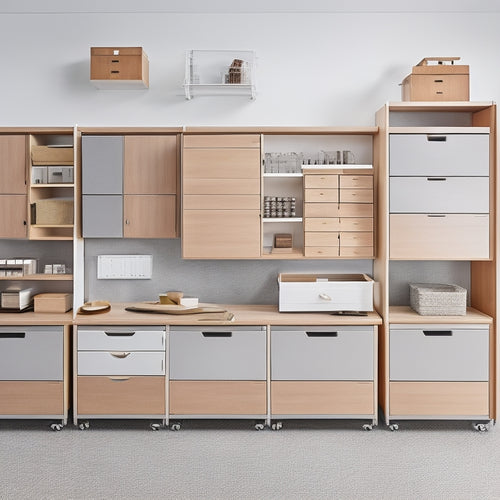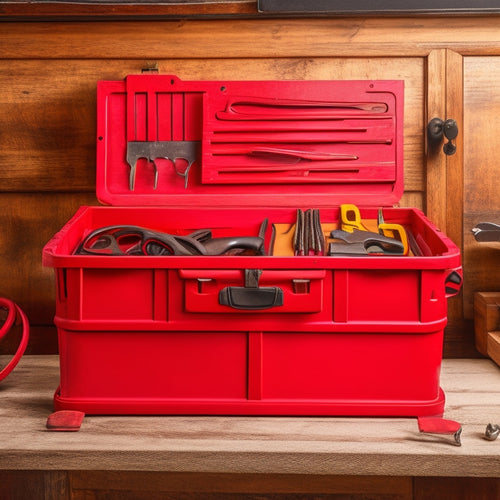
Design Your Dream DIY Workshop With Ease
Share
You're ready to transform a cluttered garage or empty space into a dream DIY workshop tailored to your unique needs and preferences. Start by choosing the right design tool, considering your project scope, design expertise, and required features. Then, create a functional workshop layout by dividing the space into zones, optimizing workflow, and positioning frequently used tools within easy reach. Don't forget to incorporate ergonomic designs and safety features like dust collection systems and ventilation fans. With these basics covered, you'll be on your way to crafting a space that sparks creativity and boosts productivity - and there's more to explore to bring your dream workshop to life.
Key Takeaways
• Consider the scope of your project, design expertise, and required features when choosing the right design tool for your DIY workshop.
• Divide your workshop space into zones dedicated to specific tasks to optimize workflow and reduce clutter.
• Invest in essential features like dust collection systems, ventilation fans, and fire suppression equipment to ensure a safe working environment.
• Optimize your workshop layout to minimize wasted space and maximize workflow efficiency by prioritizing storage solutions and reducing walking distances.
• Visualize your dream workshop by brainstorming and sketching out your ideal layout, considering work zones, design elements, and personalized touches.
Choosing the Right Design Tool
With your DIY workshop vision taking shape, you'll need a reliable design tool to bring your ideas to life, and selecting the right one depends on your project's scope, your level of design expertise, and the specific features you require.
As a DIY enthusiast, you'll want a tool that streamlines your design process, allowing you to focus on creating a functional and efficient workspace.
When it comes to tool selection, you'll need to contemplate the type of design software that best suits your needs. For instance, if you're a beginner, a user-friendly software like SketchUp or Autodesk Homestyler might be ideal. These programs offer drag-and-drop functionality, making it easy to create 2D and 3D models.
On the other hand, if you're an experienced designer, you might prefer more advanced software like SolidWorks or Fusion 360, which offer advanced features like parametric modeling and simulation analysis. Whichever design software you choose, make sure it's compatible with your device and has the necessary features to bring your DIY workshop vision to life.
Creating a Functional Workshop Layout
Design your workshop layout by dividing the space into zones, each dedicated to a specific task or function, such as a woodworking area, a metalworking area, or a storage zone. This will help you optimize your workflow and reduce clutter.
Within each zone, consider the tasks you'll be performing and the tools you'll need. Position frequently used tools and equipment within easy reach to minimize walking distances and reduce fatigue.
Incorporate ergonomic designs to guarantee a comfortable working environment. Consider the height of your workbenches, the placement of lighting, and the accessibility of storage solutions. For example, install shelving units with adjustable heights to accommodate different sizes of tools and materials.
Use wall-mounted pegboards to hang frequently used tools, keeping them organized and within reach.
When planning your storage solutions, think vertically to maximize your workshop's vertical space. Install overhead storage racks for infrequently used items, and use stackable bins and containers to store smaller items.
Essential Features to Consider
Outfitting your DIY workshop with the right features is essential to boosting productivity and ensuring a safe working environment, so consider installing essential elements like dust collection systems, ventilation fans, and fire suppression equipment. These safety measures will help protect you and others from potential hazards.
When it comes to lighting options, install high-quality LED lights or task lighting to illuminate your work surfaces. This will help reduce eye strain and improve visibility. Additionally, consider investing in storage solutions like shelving units, cabinets, and bins to keep your tools and materials organized. This will save you time and reduce clutter.
In terms of equipment selection, choose machines that are durable, reliable, and suitable for your specific needs. Consider the power and speed requirements of each tool, as well as any safety features they may have.
Maximizing Space and Efficiency
You'll get the most out of your DIY workshop by optimizing its layout to minimize wasted space and maximize workflow efficiency. To achieve this, prioritize storage solutions that keep frequently used tools and materials within easy reach. Install shelving units, cabinets, and pegboards to keep items organized and off the floor.
Consider a modular workbench with built-in storage to free up floor space. Workflow optimization is also essential, so plan your layout to minimize walking distances and reduce clutter. Make sure that your most-used tools are strategically positioned to reduce fatigue and increase productivity.
Don't forget to incorporate safety measures into your design. Ensure sufficient lighting and ventilation to prevent eye strain and respiratory issues. Implement ergonomic design principles, such as adjustable work surfaces and comfortable seating, to reduce the risk of injury and fatigue.
Visualizing Your Dream Workshop
With a clear understanding of your workshop's functional requirements, take a few minutes to brainstorm and sketch out your ideal workshop layout, considering the 'work zones' you need, such as a dedicated area for woodworking, metalworking, or other specialty tasks. This is where your workshop inspiration begins to take shape. Think about the design elements that will make your space functional and enjoyable to work in.
| Workshop Zone | Design Elements | Personalized Touches |
|---|---|---|
| Woodworking | Dedicated workbench, vice, and tool storage | Rustic wood accents, natural light |
| Metalworking | Heat-resistant surfaces, ventilation system | Industrial-style lighting, metal decor |
| Assembly | Large worktable, ergonomic seating | Inspirational quotes, colorful rugs |
| Storage | Creative storage solutions, shelving units | Label maker, organizational systems |
| Break Area | Comfortable seating, refreshment station | Personalized decor, motivational posters |
As you visualize your dream workshop, think about how you can personalize the space to reflect your style and needs. Consider creative storage solutions, such as pegboards and tool chests, to keep your workspace organized and clutter-free. By incorporating your unique touches, you'll create a space that inspires creativity and motivates you to tackle your next project.
Frequently Asked Questions
Can I Convert an Existing Garage or Shed Into a DIY Workshop?
"You're worried about the hassle, but converting an existing garage or shed into a DIY workshop can be a great idea, offering benefits like saving space and costs, despite challenges like design limitations and permits, with careful planning and creative design ideas."
How Do I Ensure Proper Ventilation in My DIY Workshop?
You'll guarantee proper ventilation in your DIY workshop by considering airflow when designing your layout, then selecting ventilation options like exhaust fans, vents, or air purifiers to maintain good air quality and a healthy working environment.
Are There Any Specific Safety Regulations I Need to Follow?
When setting up your DIY workshop, you'll need to follow safety regulations, ensuring workshop equipment is installed and maintained correctly, and your DIY workshop layout allows for easy emergency exits and minimal tripping hazards.
Can I DIY My Workshop Alone or Do I Need Professional Help?
"You can DIY your workshop alone, but consider professional help for complex tasks. Plan your DIY workshop layout and organization carefully, ensuring adequate space and workflow to maximize efficiency and safety."
How Do I Budget for My DIY Workshop Project?
"You're not a mind reader, but you can read the signs: your DIY workshop project's success hinges on a realistic budget. Calculate material costs carefully and consider equipment rental fees to avoid costly surprises down the line."
Related Posts
-

Modular Tool Storage Systems for Small Spaces
You can optimize your small workspace by leveraging modular tool storage systems that intelligently employ vertical s...
-

Adjustable Modular Shoe Racks for Versatility
Adjustable modular shoe racks are your go-to solution for versatile and organized footwear storage. These racks maxim...
-

Portable Tool Chest Essentials
When stocking your portable tool chest, you'll want to prioritize essential hand tools like hammers, tape measures, a...


