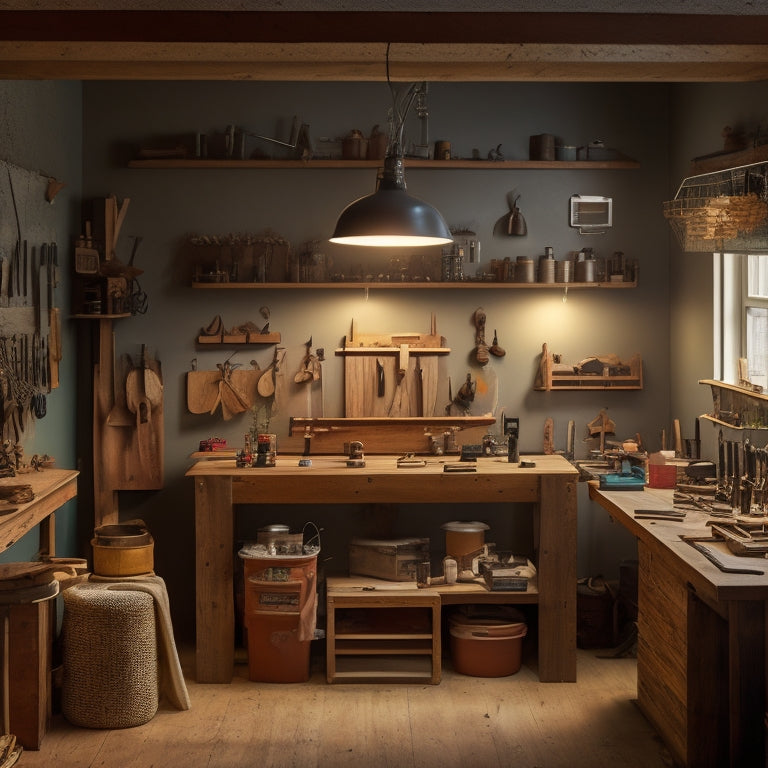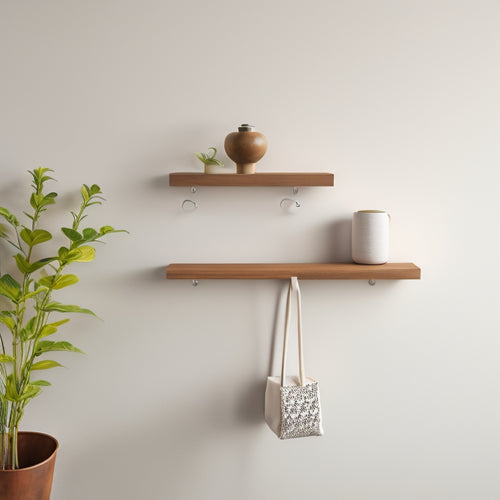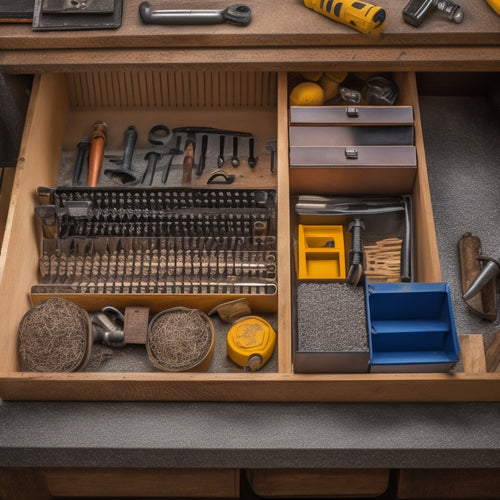
Crafting the Ultimate Home Workshop: Expert Tips
Share
You're about to create a workshop that's tailored to your specific needs, efficiently optimized for maximum productivity, and equipped with the essential tools and equipment to tackle any project that comes your way. Define your workshop space by considering the size and frequency of projects, ensuring proper lighting and ventilation, and installing task lighting where necessary. Select essential tools and equipment thoughtfully, including stationary power tools and a reliable workhorse like a table saw. Design your workshop layout around specific needs, incorporating the "work triangle" concept and proper ventilation considerations. Next, explore how to maximize storage and organization, optimize workflow and productivity, and turn your workshop into a haven of efficiency.
Key Takeaways
• Define your workshop space by considering project size, lighting, and ventilation to create an optimal environment.
• Invest in essential tools and equipment, including stationary power tools, to increase efficiency and productivity.
• Design a workshop layout that accommodates your specific needs, workflow, and traffic patterns, incorporating the 'work triangle' concept.
• Maximize storage and organization by implementing creative solutions, labeling each area, and assigning a designated spot for each tool.
• Optimize workflow and productivity by strategically positioning tools, minimizing travel time, and categorizing tools by function.
Defining Your Workshop Space
As you start building your ultimate home workshop, define your space by considering the size and frequency of projects you'll be tackling, as well as the essential tools and accessories you'll need to have within arm's reach.
A well-designed workshop should be functional, efficient, and safe. Determine the ideal workshop size based on the projects you'll be working on and the tools you'll need to accommodate.
Proper lighting and ventilation are essentials you can't overlook. Confirm you have adequate natural light and install task lighting where necessary. A well-ventilated space will keep you safe from harmful fumes and dust.
Essential Tools and Equipment
Building your ultimate home workshop requires a thoughtful selection of essential tools and equipment, including stationary power tools, to efficiently tackle projects and maximize productivity.
You'll need a reliable workhorse, such as a table saw or miter saw, to handle heavy-duty tasks. Consider investing in a high-quality drill press, jointer, and planer to guarantee precise results.
Don't forget about workbench options, like a sturdy wooden or metal bench, to provide a solid foundation for your projects. Additionally, think about the types of hand tools you'll need, such as hammers, screwdrivers, and pliers, to complement your power tools.
Designing Your Workshop Layout
Your workshop layout should be designed around your specific needs, taking into account the types of projects you'll be working on, the tools and equipment you'll need, and the space available to you.
As you plan, consider the workflow and traffic patterns in your workshop. Think about the 'work triangle' concept, where your most frequently used tools and equipment are positioned within easy reach.
Don't forget to incorporate important lighting solutions, such as overhead lighting, task lighting, and natural light, to make sure you can see what you're doing.
Additionally, ventilation considerations are essential to remove dust, fumes, and other airborne particles.
A well-designed layout will maximize your productivity and comfort, making your workshop a space where you can focus on creating.
Maximizing Storage and Organization
With your workshop layout designed, you're now ready to focus on maximizing storage and organization to keep your tools, materials, and accessories within easy reach. Implement creative storage solutions, such as adjustable shelving, baskets, and bins, to optimize your space.
Efficient tool placement is key; assign a designated spot for each tool, considering frequency of use and workflow. Label each storage area to make certain you can quickly find what you need.
Consider a pegboard for hanging tools, and utilize wall-mounted cabinets or hooks for additional storage.
Optimizing Workflow and Productivity
To optimize workflow and productivity in your home workshop, you'll need to strategically position tools and equipment to minimize travel time and maximize efficiency. By arranging your tools in a logical sequence, you can reduce walking distances and unnecessary movements.
Implement a 'work triangle' concept, where your most frequently used tools are within easy reach. This will enable you to focus on the task at hand, rather than wasting time searching for misplaced items.
Effective tool organization is key to workflow efficiency. Consider categorizing tools by function, and store them in designated areas. This will help you develop muscle memory, allowing you to quickly access the tools you need, and complete projects with precision and speed.
Frequently Asked Questions
How Can I Deal With Dust and Debris Accumulation in My Workshop?
You'll dread dealing with dusty dilemmas, but don't despair! Implement dust collection systems and air filtration units to capture contaminants, creating a cleaner, healthier workspace that lets you focus on fabrication, not frustration.
Can I Convert an Existing Garage or Basement Into a Workshop?
You can convert an existing garage or basement into a workshop by reconfiguring the floor plan to optimize space, prioritizing essential tools and storage, and strategically placing workstations to enhance workflow efficiency.
What Safety Measures Should I Take for Electrical and Fire Hazards?
You promote a safe workshop by conducting regular Electrical Inspections to identify potential hazards, installing Fire Extinguishers easily accessible from workstations, and developing an emergency response plan to minimize risks.
How Do I Ensure Adequate Ventilation for Painting and Finishing Projects?
To guarantee adequate ventilation for painting and finishing projects, you'll need to implement a robust system, incorporating air purifiers to remove particulate matter and fume extraction systems to eliminate hazardous vapors, guaranteeing a safe and healthy work environment.
Are There Any Specific Building Codes or Permits Required for a Home Workshop?
Oh, you think you're a rebel, building a workshop without bothering with permits? Think again! Check your local zoning laws and insurance requirements, or you might find yourself in a world of trouble, with fines and shutdowns galore.
Related Posts
-

Wall Mounted Hooks With Shelf for Maximum Storage
You'll find that wall mounted hooks with a shelf are a revolutionary solution for maximizing storage in your home, pr...
-

Best Screw Storage Bins for Organizing Your Toolbox
You need a reliable screw storage system to maximize your productivity and efficiency, and that's exactly what the ri...
-

What Are the Advantages of a Wooden Tool Box
You choose a wooden tool box, you're not only getting a reliable storage solution, but also a long list of benefits t...


