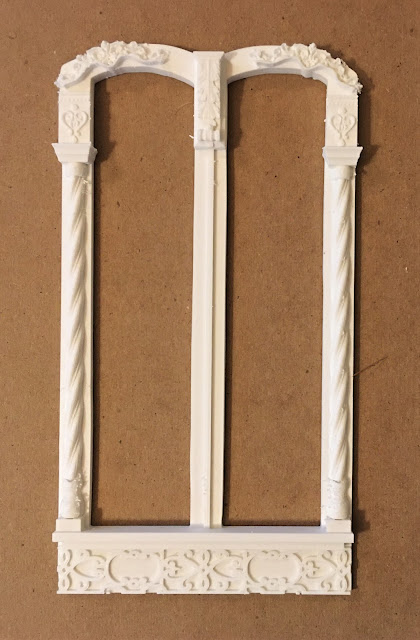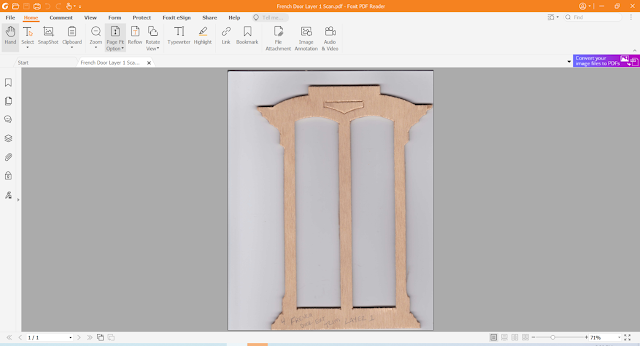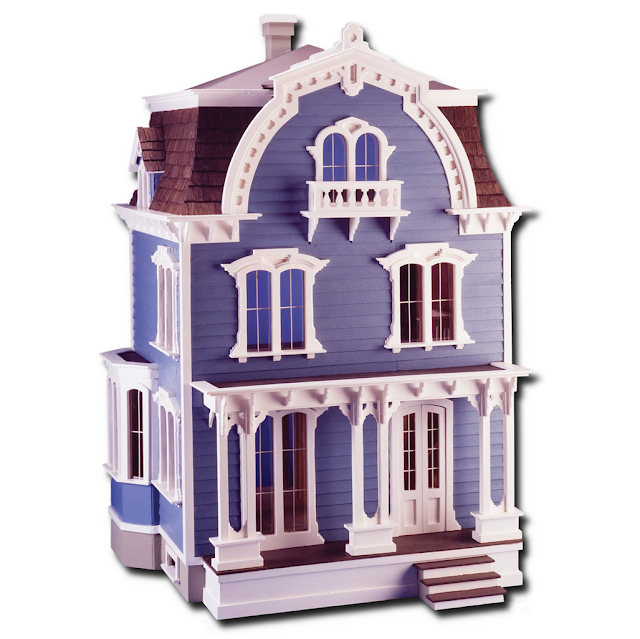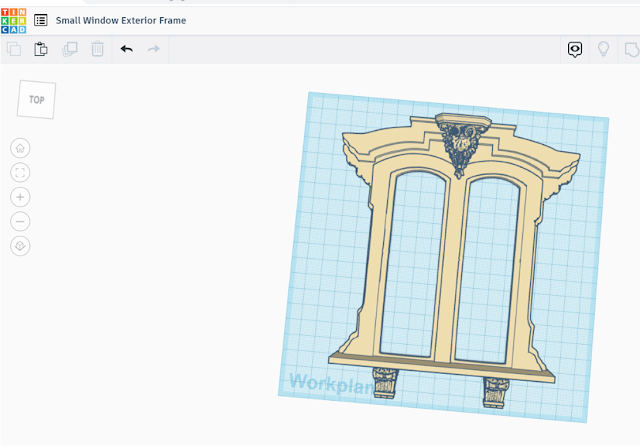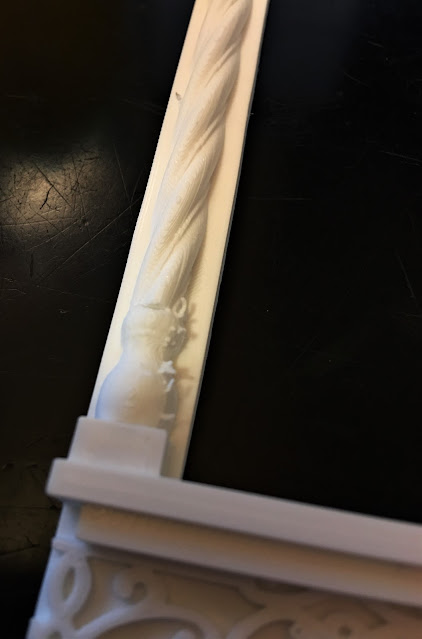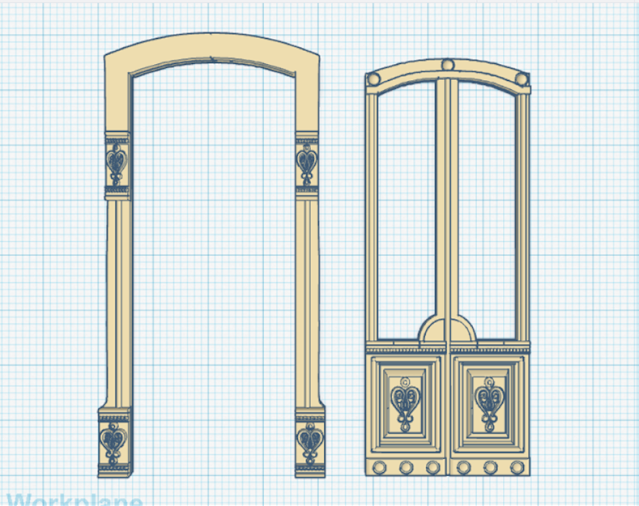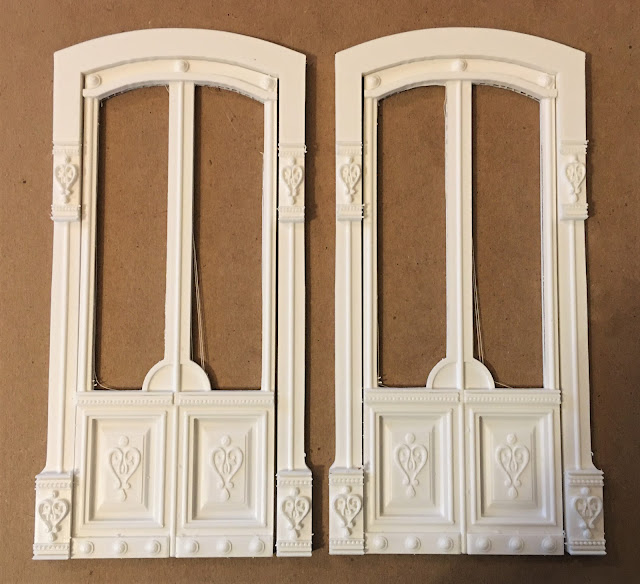All the window "glass" will mount in the exterior window frames. I have created a recess for the "glass" so that the window frame can sit flush to the wall. I'll replace the kit's acetate windows with 1/32" Lexan.
But aren't I getting WAY ahead of myself with all these windows? Yes, but recreating them is so much fun! My goal was to get the entryway/stairwell completed first. The exterior window frames won't be needed until much, much later. All I need right now are the interior stairwell window frame and a small interior window frame for the second floor landing. I went a little crazy with the details on the stairwell frame as you can see. The entry/stairwell is the first room guests see, so traditionally in homes of that era, they were meant to make an impression.
 |
| Stairwell window frame. |
 |
| Side detail. |
The interior frames for the rest of the house will likely be a lot more subdued.
 |
| Small Window Interior Frame |
 |
| Side detail. |
Here I must digress a little...
Some of you may remember that last fall I worked on a commission to design and print 3D windows and doors for a Breakfast At Tiffany's themed dollhouse. For the 9" door surround, I had to print it in five pieces because of the 5.5" size limitation of my 3D printer's print bed.
 |
| Rendering pieces, left. Printed and assembled door, center. Original BAT door, right. |
My supportive husband, believing in my ability to create great things if I have the right tools, conspired with my kids to join forces and buy me a much larger 3D printer for my birthday last December. Now, I am able to print things over twice that large, making it possible for me to print the 7.91" interior stairwell window frame in one piece. Have I ever mentioned how wonderful Russ and my kids are to me? 💗 Using the scan/svg/3D printing method, I can replicate almost any piece I need to, as long as I can fit it onto the X-Max's 300 x 250 x 300 mm (11.81" x 9.84"x11.81") bed. I can even have another small job going at the same time because I still have my trusty old X-one2!
 |
| Welcome to the family, X-Max! |
Back to windows... Now it was time for the real test. How would the frames look printed? I started with the staircase wall's interior frame. This was pretty complicated, so I figured if this one was successful, I was home free. I think it came out amazingly good, and surprisingly, even with the more capable printer, it took over nine hours to print. I am sure there are settings I can adjust to speed things up, but I still have A LOT to learn! I am trying to eat this elephant one bite at a time.
There is a bit of post production work to do, but sanding PLA is generally pretty easy if you have the right sized sanding implements. And trust me - it is a lot easier sanding than those crumbling plywood frames! And, no slivers!
It looks perfect against the pattern I traced on the wall, so I guess it's safe to cut the hole. Scroll saw here we come! But first...
In my excitement about the windows, I'd nearly forgotten that I also needed to have the front door ready. The kit's door is a double opening model which seems to be a common feature for second empire homes. I thought that re-designing mine to look like a double door but actually opening as one solid door was a better idea - less hinge engineering and less operating parts that could break. Here's the rendering of what the door and frame looks like together.
 |
| Kit's Double Door |
I designed it so that it looks the same on both sides. There's a frame for the exterior and the interior. The door itself is printed in two halves that when combined, will be the thickness of the original kit's door. I made a recess for the "glass" so that it will be sandwiched between the door layers. Because of the width, I printed the file two times - one for the interior and one for the exterior. I think I've figured out a way to engineer the hinges and I hope it works!
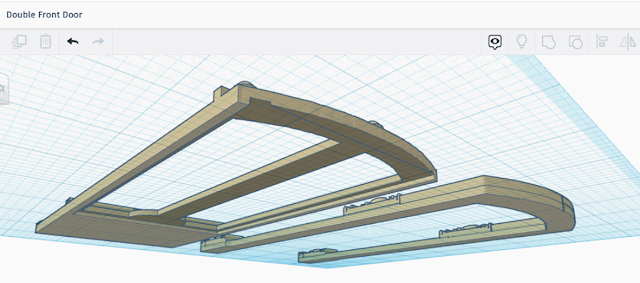 |
| Recess for "glass" |
And here are the interior/exterior doors printed. I am super happy with how they came out! Each side took over 10 hours.
Test Fit...
 |
| From the front porch |
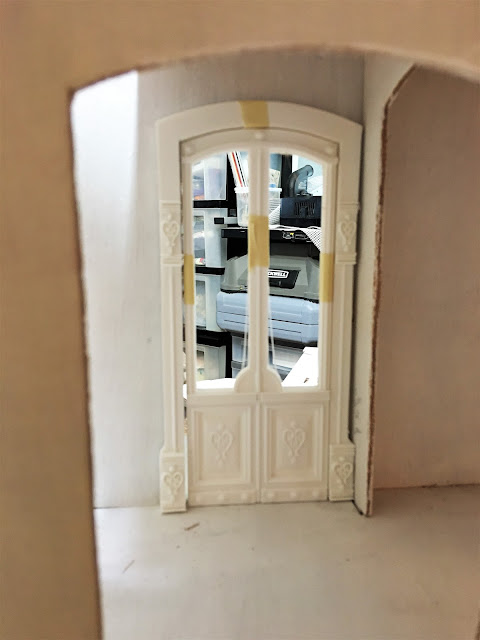 |
| From the kitchen doorway. I left 1/32" allowance on each side for paint and swing space. |
 |
| From the stairs |
And the interior Small Window frame straight off the printer. Simple but elegant, I think.
I did the entry arches for the kitchen and living room, too, but haven't printed them yet. First I have to decide on the flooring. The height of the arches will have to be adjusted accordingly for it. And I think it might be time to actually glue the foundation, front wall and center walls in place. Scary and exciting!
My recreation system is not quite as sophisticated as The Replicator in the Star Trek series, but it works well enough for me! And it goes to show that with a little technology and a will to try, any challenge can become an opportunity for even better minis!
